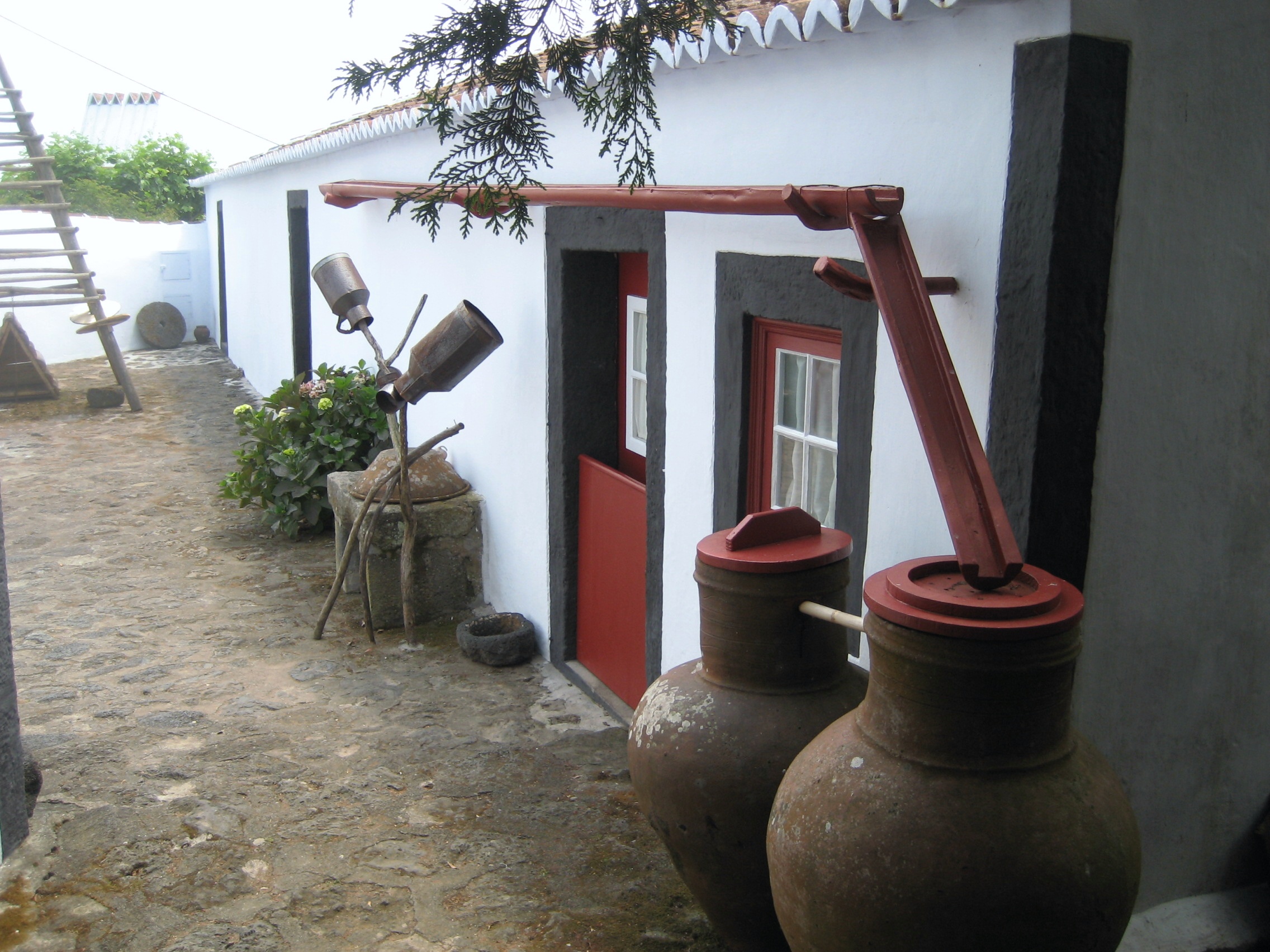Quinta do Martelo - Casa do Quinteiro
Another historical example of the rural tourism development Quinta do Martelo. This house was, in its origin, the first house of the estate owner.
In fact, at the beginning, at the time of the orange period, it started out as a fruit store, later adapted to the farmhouse.
The adaptation so that the worker (s) who needed to stay overnight gave reason to gather some boxes of oranges and improvise beds for sleeping.
That is why the first room appears, where even the window to Canada was, in fact, due to the typification of the stone and the surrounding construction, a door that allowed the unloading of fruit directly to the street, having been applied a collapsible balcony for security.
In this area, we can see characteristics of simplicity such as artisanal forms of partition and ceiling (working house) and the utensils that existed and remained there.
Throughout the farm's history, it underwent other renovations, namely the adaptation to better living conditions so that the landlord would come here to spend a few days as a country retreat and from this transformation phase, the appearance of a room with more elaborate furniture can be noticed immediately, although not very rich that was sent there by the landlord, at the expense of unused parts of his town house, to have comfort in his summer breaks.
Some better care can also be noted in the partitions and insulation.
It happened to have passed the farmhouse of the farmer who, later, acquires it when the farm no longer has the interest of orange production and the former transforms the farm's productions, becoming a small agricultural owner and starting a set of agricultural productions. -species for own consumption and, with the surplus, achieve self-sufficiency. Some interior walls were, at the beginning, master walls of the house's boundaries reconverted, given its growth, whether due to the need to adapt the space to the holiday home of the Owner, either after the purchase by Quinteiro, who felt new needs by family growth. These vestiges have led us to readjust all the divisions that allow the understanding of the history of this house and, given all things, even better serves the destination for which it is intended.
Throughout the generations and with the growth of the family, he had the need to create a set of equipment to respond to the needs that were appearing.
He even built his oven, made his kitchen, made his small storage room, the so-called pantry, using the unevenness of the land, in short, creating the possibilities of survival in a land that is often more a stepmother than a mother.
In fact, this is the honest spirit of typification of the country house based on the history that involves the whole concept of rural tourism.
As it is evident, there are parts of this house that have changed use and were assumed as a necessity for the comfort of those who will occupy the premises, while respecting the entire methodology of separating spaces based on the found traces.
All modern equipment is assumed and is without interference in the history of the evolution of the house, while remaining an indication of the modern evolution that responds to the new needs of comfort, hygiene and well-being and that, at this moment, offers three bedrooms. bed, two bathrooms, traditional kitchen, another kitchen with all the equipment, living room (with a sofa bed), backyard (mini ecological garden) and access to all the Quinta do Martelo offers.
The way this project has been developed for certain will provoke the evolution of things and the needs of man over time with some leaps impossible to fill year after year but as it is done we understand the evolution of the centuries.
Room furnishing & Specifications:

























